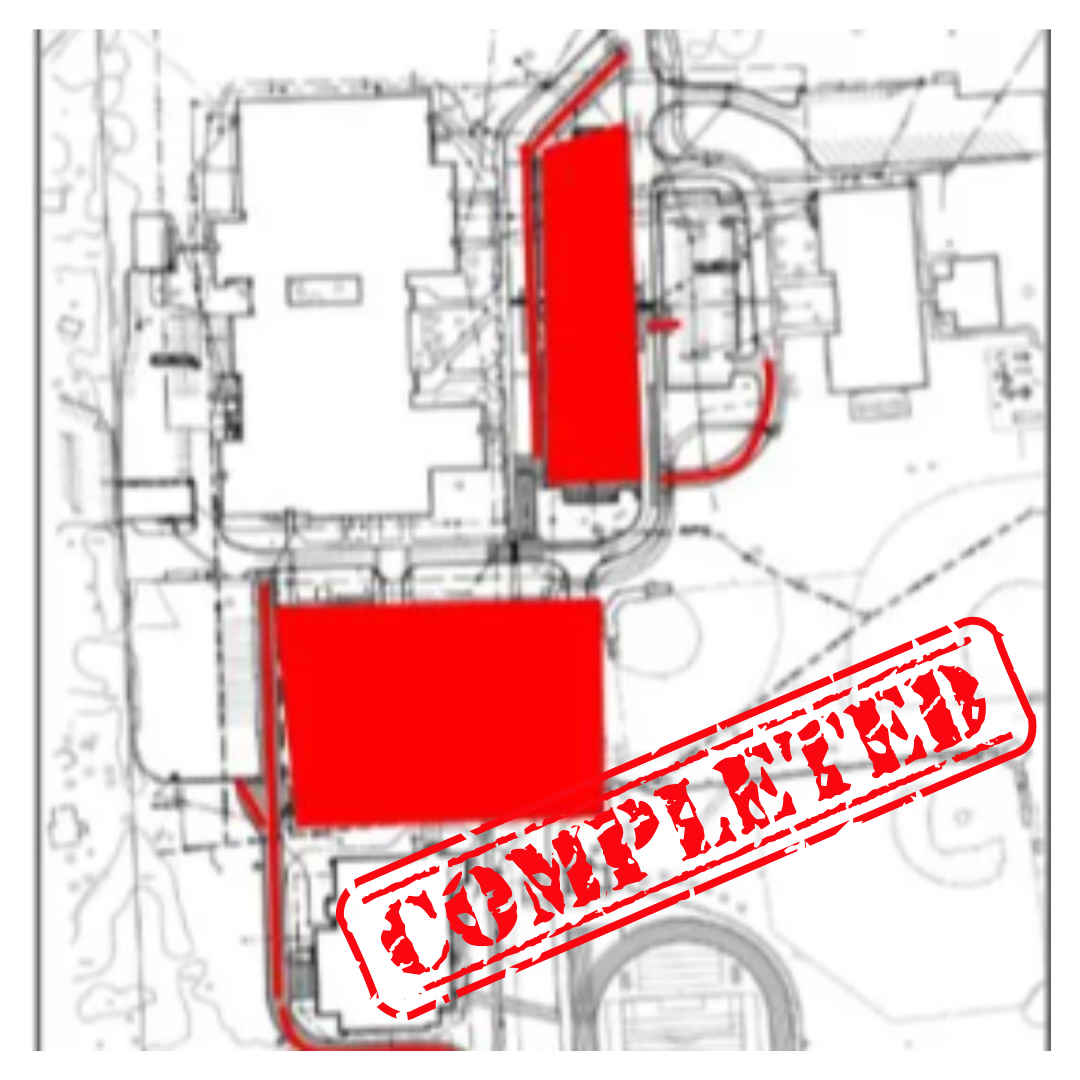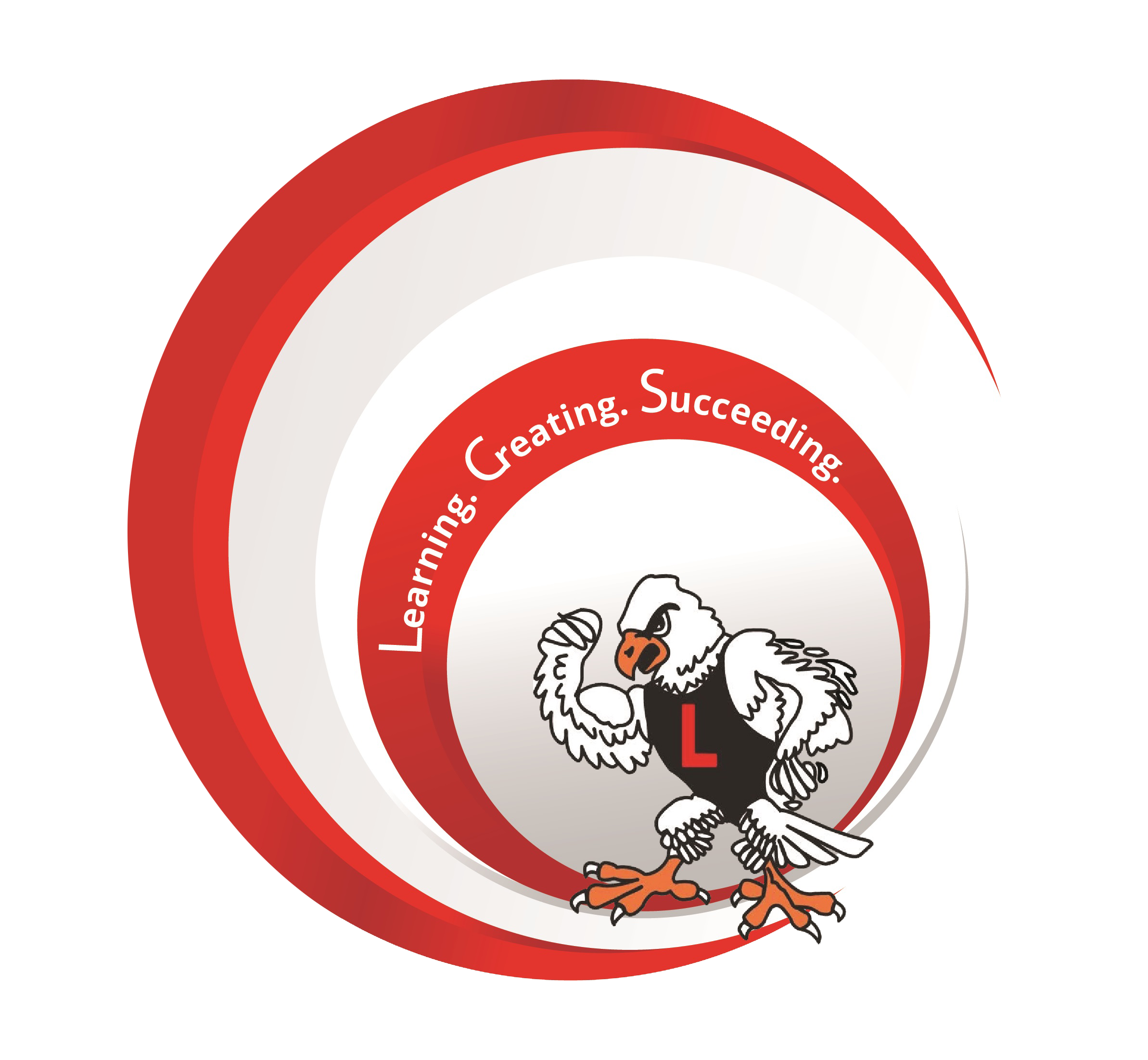Linden High School
NEW CONSTRUCTION
Infill courtyard next to the media cneter to create indoor collaboration space
SITE WORK
Replace concrete sidewalks
Improve driveway traffic flow
Upgrade front entry
Renovate baseball and softball fields (fencing, dugouts, backstops)
Update landscaping
MECHANICAL WORK
Replace fixtures in restrooms
Replace art room sinks
Install water bottle fill stations
Replace mechanical systems (7)
Improve food distribution
Remove dishwasher
Upgrade temperature control system
ELECTRICAL WORK
Upgrade switchgear
Ugrade interior lighting by adding occupancy sensors
Replace house lighting in the auditorium
Replace specialy lighting in the auditorium
Upgrade fire alarm
FURNISHINGS, FURNITURE AND EQUIPMENT
Purchase classroom furniture
Purchase collaborative space furniture
Purchase furniture for new student collaboration space and board meetings
Purchase furnishings
Purchase STEM/CTE equipment
Purchase musical instruments
Purchase athletic equipment
Replace kitchen equipment
Purchase custodial equipment
ARCHITECTURAL WORK
Create secure entry at the main entry
Create a secure entry for the alternative education program
Abate asbestos/hazardous materials for renovations
Replace interior doors and hardware
Remove showcase in the cafeteria
Remove display and rolling door in the video area
Remove wall to open ceramics space
Add casework/storage for classrooms
Add specialy casework--band, vocal music storage, video production
Replace exterior doors and hardware on the entry doors
Upgrade hardware only for safety and code compliance
Replace ceilings
Install accoustical panels for gym and band
Replace chalkboards with markerboards
Renovate main restrooms in north end and southwest hallway
Renovate single restrooms
Update teachers' lounge
Improve food distribution--add a serving line
Renovate alternative ed wing
Update eating commons
Update main office space
Renovate open locker areas
Renovate media center
Renovate science rooms
Renovate robotics, fitness, wrestling spaces for STEM use
Renovations for courtyard infill
Replace classroom flooring
Install epoxy floor in locker rooms
TECHNOLOGY SAFETY AND SECURITY
Replace and expand security cameras
Expand access control system
Replace entrance intercoms
Install emergency alert system
Replace the public address system
TECHNOLOGY EQUIPMENT
Replace teacher and staff computers
Replace student computers
Replace and expand mobile devices
Replace projectors with interactive displays
Replace classroom sound systems
Purchase document cameras
Purchase technology for collaboration spaces
Replace admin staff computers
Replace printers
Replace copiers
TECHNOLOGY INFRASTRUCTURE
Replace network and wireless infrastructure
Replace phone system
Replace sound system
Replace clock system
AUDIO/VISUAL
Purchase interactive displays
Purchase adjustable height displays
Purchase display module
Remove existing interactive white boards
Remove existing TVs
Replace classroom sound systems
Purchase document cameras
Purchase audio/visual for collaboration spaces
Purchase digital signage displays
Replace board room audio/visual
Parking Lot Updates on Main Campus

Parent and bus drop @ LHS
Parking lot redo @ LHS
Parking lot entrance @ Central
Parent dropoff @ Central
Student parking lot @ LHS
Access drive moved
MPC parking lot added
Pathway moved
Bus gate at south end
